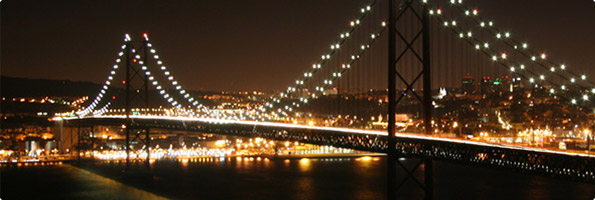





Search Property:
Featured
Building Estrela Lisboa - terrace, privileged location, exterior area |
Call
Phone
- REFPT-123751391-182
- Location-
- Area153 m² | 170 m²
- StatusFor Refurbishment
- Construction1950
- View-
- Town Centre-
- Beach Dist-
- Energy Efficiency
POA
- County: Lisboa
- Town: Lisboa
- Parish: Estrela
BUILDING IN ESTRELA / Housing
Building in Travessa Nova de Santos, in Estrela, located between the charming neighborhood of Lapa and Santos, with a privileged location in the city of Lisbon, very close to the Tejo river.
Currently consisting of two floors, this building has a Licensing process underway for alteration and expansion works – architectural project approved and engineering projects in the final stage of approval.
The approved architectural project foresees the expansion of the building – two independent houses, 2 Bedroom and 3 Bedroom, distributed over 4 floors. The 2 Bedroom type house, with 74.96sqm of useful area, occupies floors -1 and 0 and has a private outdoor space at the back, a terrace, and the second house, 3 Bedroom type, with 95.05sqm of area useful, occupies floors 1,2 and 3.
PROPERTY CHARACTERISTICS
• Total lot area – 65.00sqm
• Deployment area – 56.75sqm
• Patio area / terrace – 8.25sqm
• Gross construction area – 271.50sqm
• Architectural project approved for 4 floors building;
• 2 autonomous units – housing;
• 2 Bedroom + T3 Bedroom
Contact me for more information about this building.
Building in Travessa Nova de Santos, in Estrela, located between the charming neighborhood of Lapa and Santos, with a privileged location in the city of Lisbon, very close to the Tejo river.
Currently consisting of two floors, this building has a Licensing process underway for alteration and expansion works – architectural project approved and engineering projects in the final stage of approval.
The approved architectural project foresees the expansion of the building – two independent houses, 2 Bedroom and 3 Bedroom, distributed over 4 floors. The 2 Bedroom type house, with 74.96sqm of useful area, occupies floors -1 and 0 and has a private outdoor space at the back, a terrace, and the second house, 3 Bedroom type, with 95.05sqm of area useful, occupies floors 1,2 and 3.
PROPERTY CHARACTERISTICS
• Total lot area – 65.00sqm
• Deployment area – 56.75sqm
• Patio area / terrace – 8.25sqm
• Gross construction area – 271.50sqm
• Architectural project approved for 4 floors building;
• 2 autonomous units – housing;
• 2 Bedroom + T3 Bedroom
Contact me for more information about this building.
- Telephone
- Website
https://www.remax.pt/
Send enquiry / Schedule a visit
(-) Please enter at least one contact (email / mobile)

Alerts
(*) Required field(s).

General Terms |
Cookies |
Privacy Policy |
Alternative Dispute Resolution
Copyright 2005-2025 © GTSoftLab Inc. All rights reserved. (0.036)
Copyright 2005-2025 © GTSoftLab Inc. All rights reserved. (0.036)







 3 bedroom Apartment
3 bedroom Apartment 3 bedroom Apartment
3 bedroom Apartment 4 bedroom Apartment
4 bedroom Apartment 3 bedroom Apartment
3 bedroom Apartment 5 bedroom Villa
5 bedroom Villa Shop
Shop 2 bedroom Apartment
2 bedroom Apartment 3 bedroom Villa
3 bedroom Villa 3 bedroom Apartment
3 bedroom Apartment 1 bedroom Apartment
1 bedroom Apartment 6 bedroom Villa
6 bedroom Villa 3 bedroom Apartment
3 bedroom Apartment 4 bedroom Villa
4 bedroom Villa 2 bedroom Apartment
2 bedroom Apartment 0 bedroom Apartment
0 bedroom Apartment





















