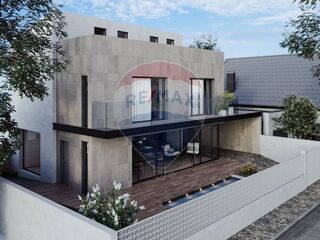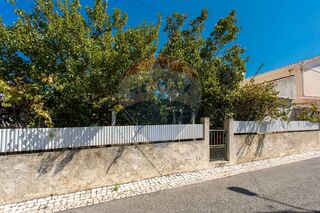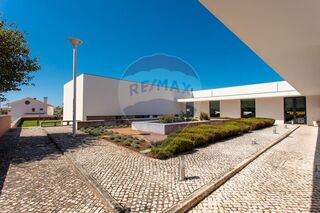





House Isolated 3 bedrooms São Domingos de Rana Cascais - swimming pool, parking lot, balcony, garden |
Call
Phone
- REFPT-123441044-357
- Location-
- Area147 m² | 240 m²
- Status-
- Construction2022
- View-
- Town Centre-
- Beach Dist-
- Energy Efficiency
POA
VIDEO Link:
https://www.youtube.com/watch?v=OUv25AkBxZw
- County: Lisboa
- Town: Cascais
- Parish: São Domingos de Rana
- Typology: T3
- Villa
- Air Conditioning
- Balcony
- Backyard
- Heating
- Gas
- Swimming Pool
- Equipped Kitchen
- Near Public Transportation
- Garden
- Urban
- New building
- With Project Aproved
- Garage with Automatic Door
- Pool - Outdoor
- Open fire availability
- Contemporary Style
- Catchment Area for School
- Unfinished
- Outskirts
- Near Schools
- Near Shops
- Settlement
- Near Highway
- South West
- South East
- Networked
- Gas - Metano
- Electricity
- Beach
- Private
- East
Description
Detached house with swimming pool,
EN - This house is located in Tires, more precisely in the Massapés district, a quiet neighborhood, a few meters from the Sports Complex – Massapés Pavilion, the Frei Gonçalo de Azevedo Secondary School and the Municipal Library of São Domingos de Rana.
Ease of access to the Carcavelos node of the A5 Lisbon/Cascais, to Praias da Linha and large commercial surfaces, as well as services and some local shops.
Its construction is scheduled for 2022, where the fluidity of space and light, combined with a choice of modern materials, were the focus of this project.
When we enter the land, with an area of 240sqm, which has the particularity of having access through two streets, we have access to the garden that surrounds the entire house and where the swimming pool, the outdoor seating area and covered parking for the vehicle are located.
At ground floor level, we have the hall that distributes to the open kitchen with an island counter, a sanitary installation, as well as a bright living and dining area. Spread over 76sqm.
At the top floor level, we have the private part of the house, where there are two bedrooms that share a bathroom and also a master suite with dressing room and a private bathroom. Which totals 79sqm
All sleeping areas communicate with an outdoor balcony, allowing you to enjoy both better ventilation and a superior view of the garden.
It will be a turnkey project that will be able to accompany the development and rigor of the construction with a total area of 189sqm.
Detached house with swimming pool,
EN - This house is located in Tires, more precisely in the Massapés district, a quiet neighborhood, a few meters from the Sports Complex – Massapés Pavilion, the Frei Gonçalo de Azevedo Secondary School and the Municipal Library of São Domingos de Rana.
Ease of access to the Carcavelos node of the A5 Lisbon/Cascais, to Praias da Linha and large commercial surfaces, as well as services and some local shops.
Its construction is scheduled for 2022, where the fluidity of space and light, combined with a choice of modern materials, were the focus of this project.
When we enter the land, with an area of 240sqm, which has the particularity of having access through two streets, we have access to the garden that surrounds the entire house and where the swimming pool, the outdoor seating area and covered parking for the vehicle are located.
At ground floor level, we have the hall that distributes to the open kitchen with an island counter, a sanitary installation, as well as a bright living and dining area. Spread over 76sqm.
At the top floor level, we have the private part of the house, where there are two bedrooms that share a bathroom and also a master suite with dressing room and a private bathroom. Which totals 79sqm
All sleeping areas communicate with an outdoor balcony, allowing you to enjoy both better ventilation and a superior view of the garden.
It will be a turnkey project that will be able to accompany the development and rigor of the construction with a total area of 189sqm.
- Telephone
- Website
https://www.remax.pt/
Send enquiry / Schedule a visit
(-) Please enter at least one contact (email / mobile)

Alerts
(*) Required field(s).

General Terms |
Cookies |
Privacy Policy |
Alternative Dispute Resolution
Copyright 2005-2024 © GTSoftLab Inc. All rights reserved. (0.116)
Copyright 2005-2024 © GTSoftLab Inc. All rights reserved. (0.116)








 3 bedroom Apartment
3 bedroom Apartment 4 bedroom Apartment
4 bedroom Apartment Office
Office 2 bedroom Apartment
2 bedroom Apartment 1 bedroom Apartment
1 bedroom Apartment 5 bedroom Apartment
5 bedroom Apartment 2 bedroom Apartment
2 bedroom Apartment 1 bedroom Apartment
1 bedroom Apartment 2 bedroom Apartment
2 bedroom Apartment 4 bedroom Villa
4 bedroom Villa 3 bedroom Villa
3 bedroom Villa 3 bedroom Apartment
3 bedroom Apartment 2 bedroom Apartment
2 bedroom Apartment 3 bedroom Apartment
3 bedroom Apartment 2 bedroom Apartment
2 bedroom Apartment 5 bedroom Villa
5 bedroom Villa Warehouse
Warehouse 2 bedroom Apartment
2 bedroom Apartment Shop
Shop 3 bedroom Apartment
3 bedroom Apartment













